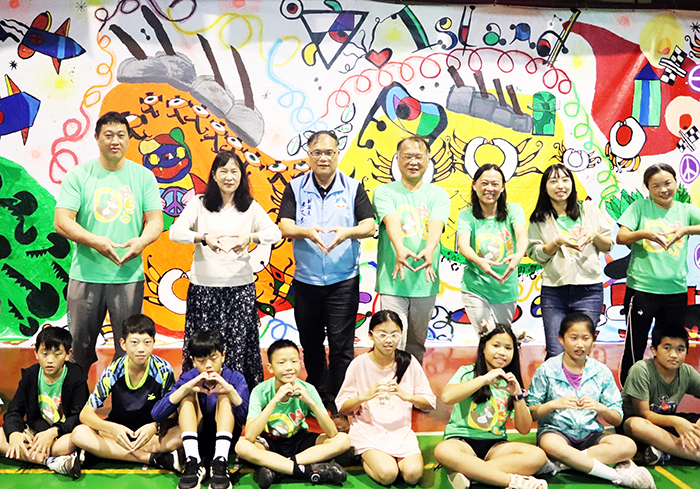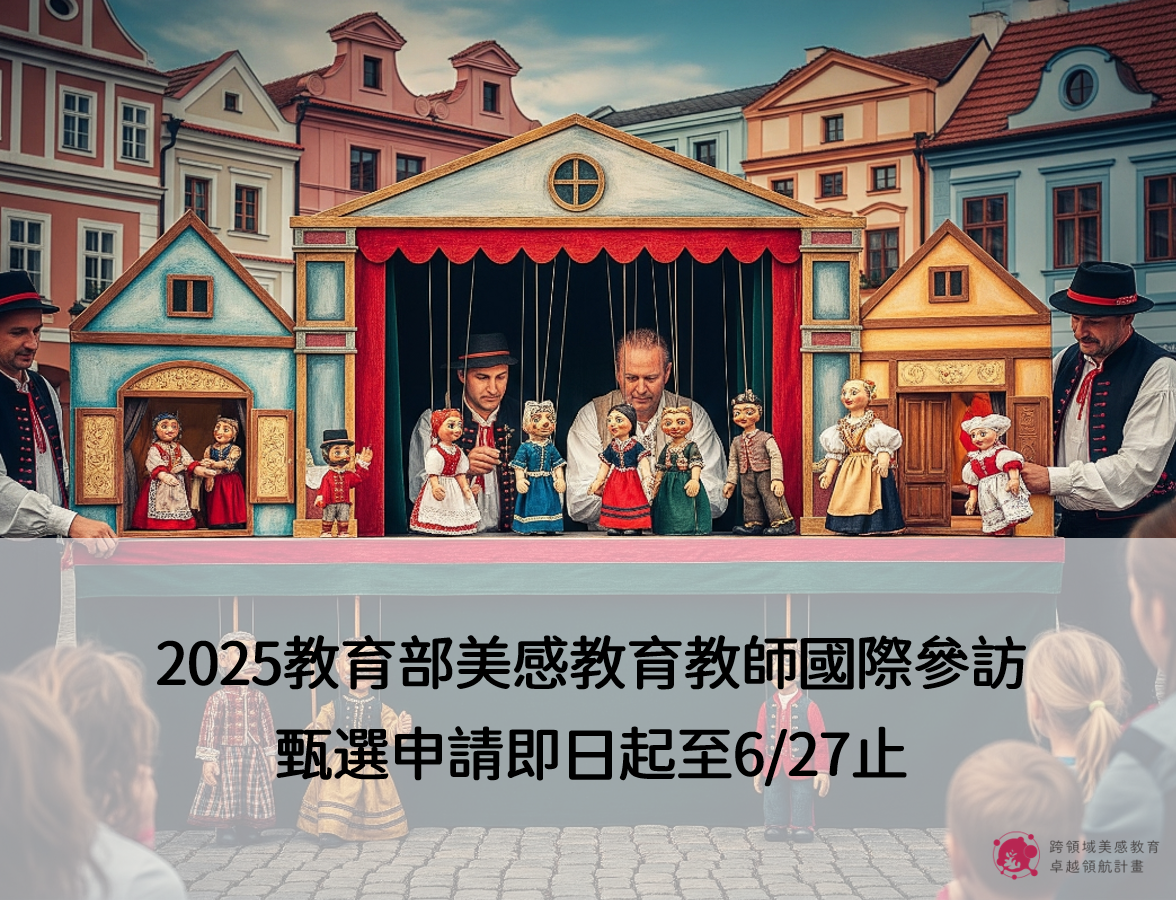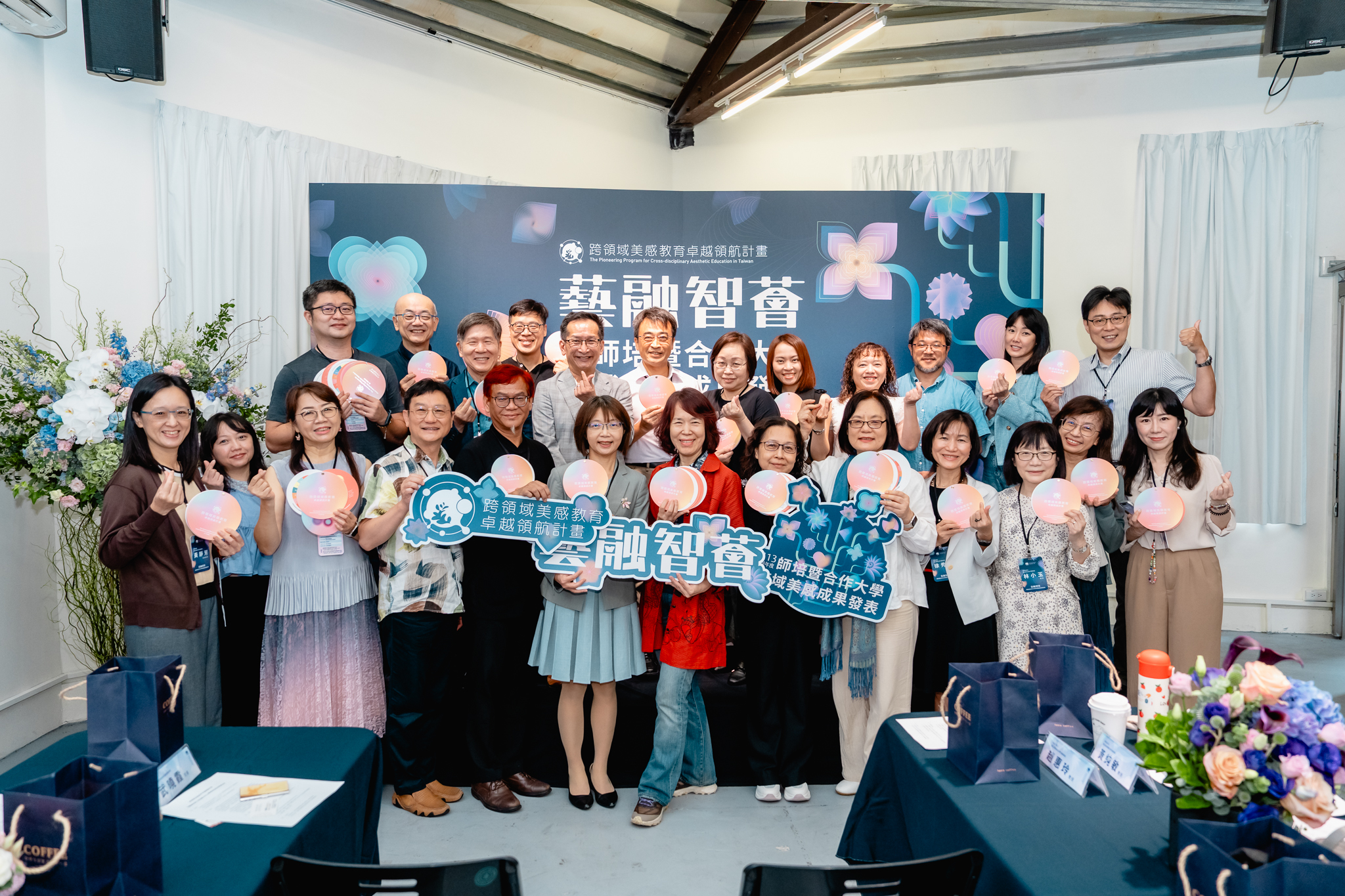
I just had a holiday without school, so here’s a quick question: What does school look like?
Have you started to think in your mind: the school gate leads to a hallway, and passing through the hall is a classroom. There is a playground inside, and several ball hoops next to it...
But, does school have to be like this?
Children who grow up in Taiwan may have an impression of a campus with a square layout and a round playground. However, in response to different cultural situations and living environments, the learning field can actually have different possibilities.
This week we have selected campuses in Asia, Europe and the Americas to show you how designers and architects use various shapes and colors to create the happiest place for children to learn and grow. Playground!
The transformation of education starts with the transformation of the field! When designing campus buildings, we might as well think from the original intention of education, how to create a better environment so that children can enjoy going to school and learning!

Yutaka Kindergarten, Japan
The kindergarten built by Tokyo architects sugawaradaisuke is based on the original intention of a "children's paradise" and hopes to provide
The classroom facing the outdoor playground has windows in the shape of "mountains" to form the space.
・Image source| http://

Farming Kindergarten, Vietnam.
The spiral campus designed by Vo Trong Nghia is connected by three rings of green roofs.
At the same time, in response to the hot and humid natural environment, the entire building has many energy-saving designs.
・Image source|http://votrongnghia.com/

St Mary of the Cross School, Australia.
Baldasso Cortese Architect's goal was to create a fun and engaging environment
In addition, the primary school combines the school and community center into a large learning space
・Image source|https://www.bcarch.net/

Lustigkulla Preschool, Sweden.
A science-themed teaching environment created by Arkitema Architects aims to
The internal space is composed of multiple studios, each with its own theme, in line with the academic requirements.
In addition, the overall appearance is made of energy-saving materials and is supplied with self-generated energy.
・Image source|https://www.archdaily.com/



